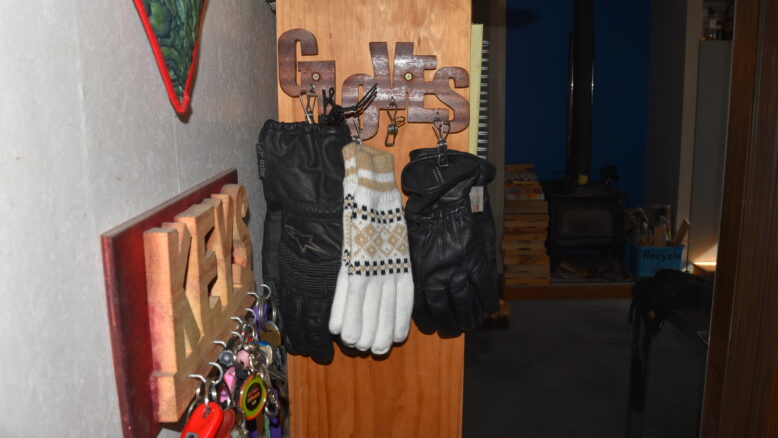
Simple Glove Hanger
This week I make a simple glove hanger to help organise our gloves from a scrap bit of Mahogany. It is a pretty simple easy project to do, you probably could do it with just Read More …


This week I make a simple glove hanger to help organise our gloves from a scrap bit of Mahogany. It is a pretty simple easy project to do, you probably could do it with just Read More …
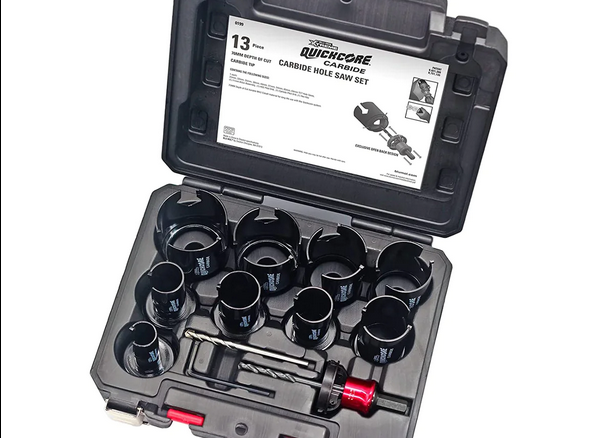
So I bought a new hole saw set from Placemakers because my cheap set while works is a cheap set and is annoying at times when you need to clear the bung from the hole Read More …
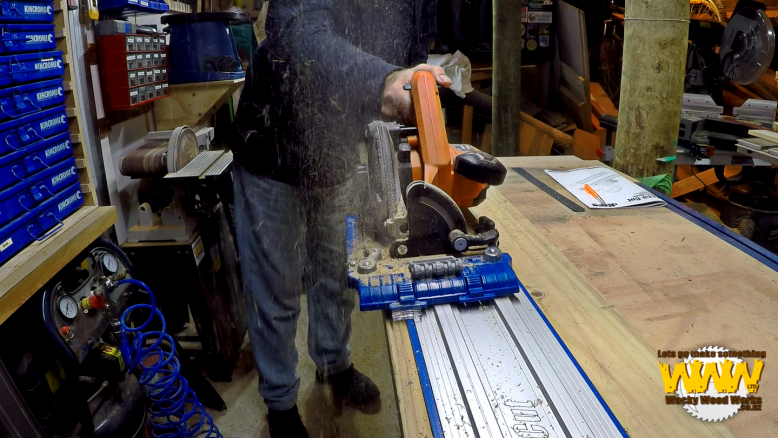
Before we start and start thinking this is going to be expensive, it doesn’t have to be. You don’t need to be splashing out your hard-earned money on buying tools on a hobby you may Read More …
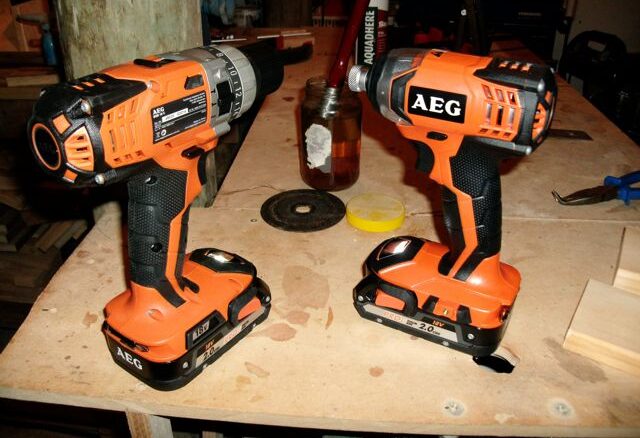
I believe I have now had this combo set for over 6 years, I am not 100% sure but I think I bought them in 2014. The set came with a Drill, Impact Driver and Read More …
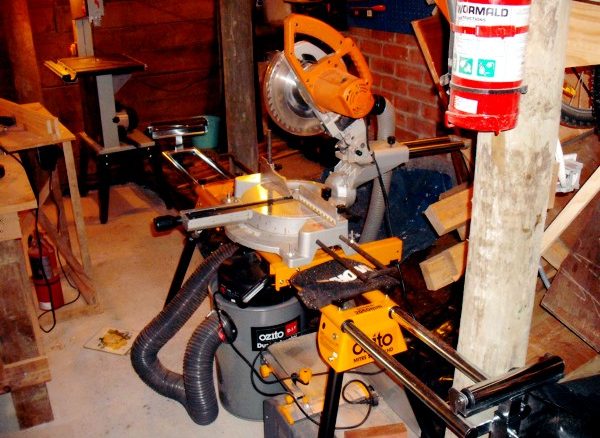
People still ask me what tools I started out with and do I still have them, so I have kept track of some of the tools I no longer use or I have had in Read More …
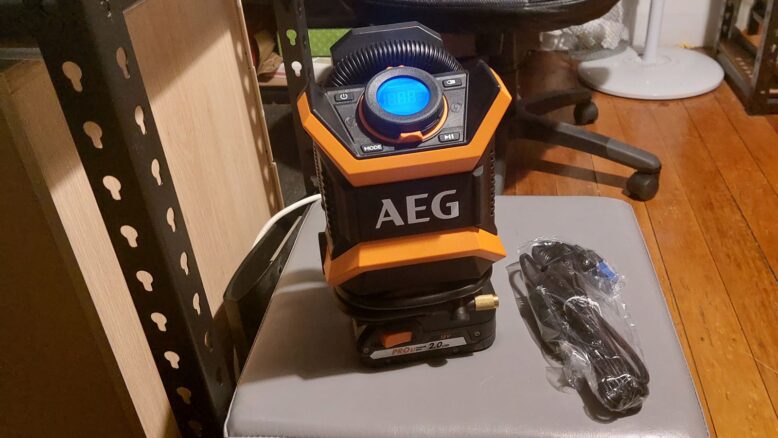
I am now mainly AEG on the 18v battery system, due to the one battery fits all system, like most other brands do. So you end up being locked into a brand. You need a Read More …