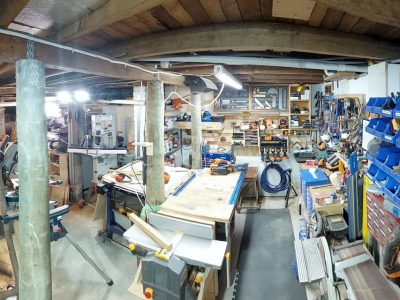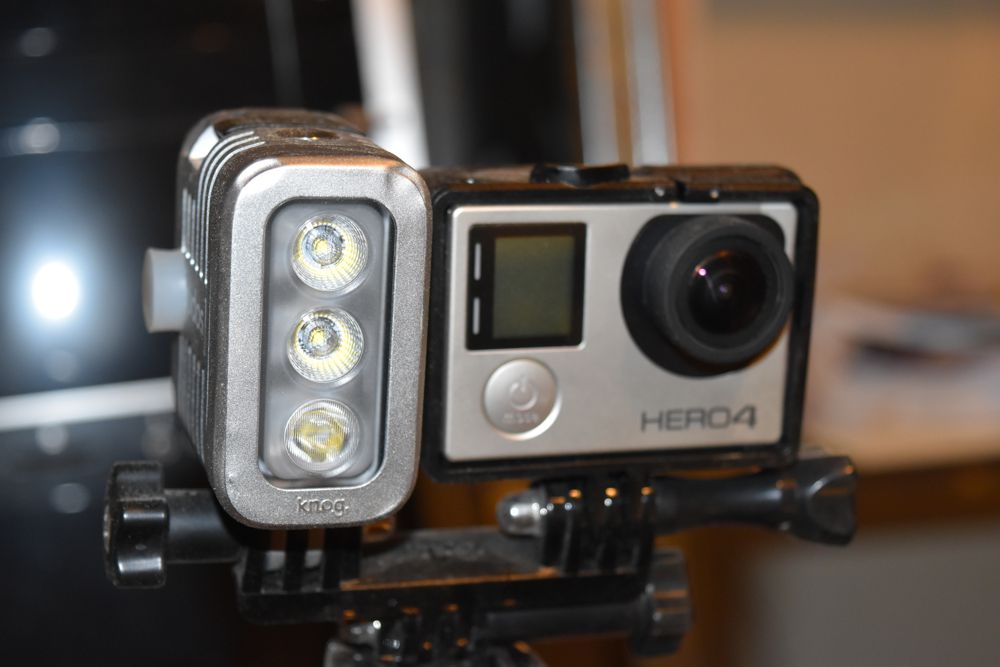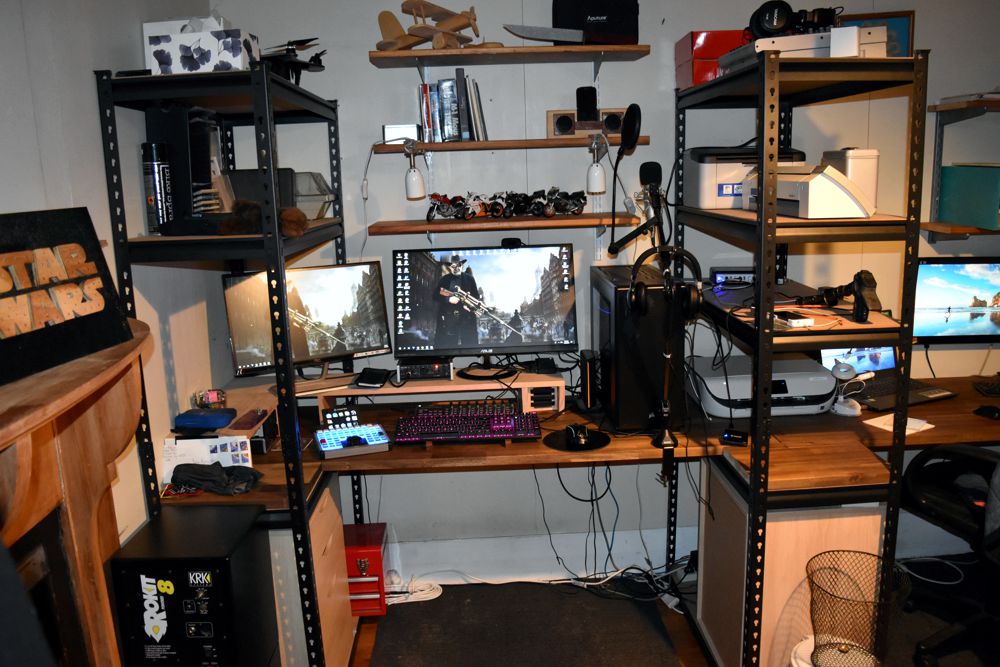It was decided that because we kinda wanted the kitchen island in by Christmas that we got Lifestyle Kitchens to make it for us. All we have to do once it is here is paint it to match the walls.
I thought about it and I don’t have a table saw to rip the long sheets of MDF (though I could do it with the circular saw now) nor do I have router to give the tounge & groove look to make the old style lower half walls in the kitchen. This is to keep with the theme of old meets new.
The cost is not to bad and the bench top is pretty close to what is already there. You have to look close to see the difference.
It is just going to be just a bench top 700mm x 1800mm two ends and one side or back wall, with a support in the middle (which we can move as required) as there is a dishwasher & fridge going under it. I will be able to make a couple of shelves in the near future as Xaria decides what she wants.

You can see on the ground roughly taped out where the island will go. The tounge and groove walls, which will follow round on the island. Keeping that theme.
We won’t be plumbing it for a bit, but have it in position to fine tune exactly where it is to go before we lock it down. We hope to have it installed in about a weeks time. Will post up pics then.
2 November 2011

Partly installed. Actually the bench top is just sitting on it as we have to work out a few things and then it needs a paint. I may put a some scotia on it first. Haven’t really decided yet.
Then get the bar fridge or freezer back and dishwasher ready for plumbing and work out exact position and then lock it down.

There will be more updates for shelves, plumbing in dishwaher. Wiring in lights, trimming with the scotia and painting etc. The joys of owning a house eh!
9 November 2011

Have added some trim under the bench to give a bit more of a finished look. That part is all ready for painting.



Bottom skirting and primer coat of paint.



